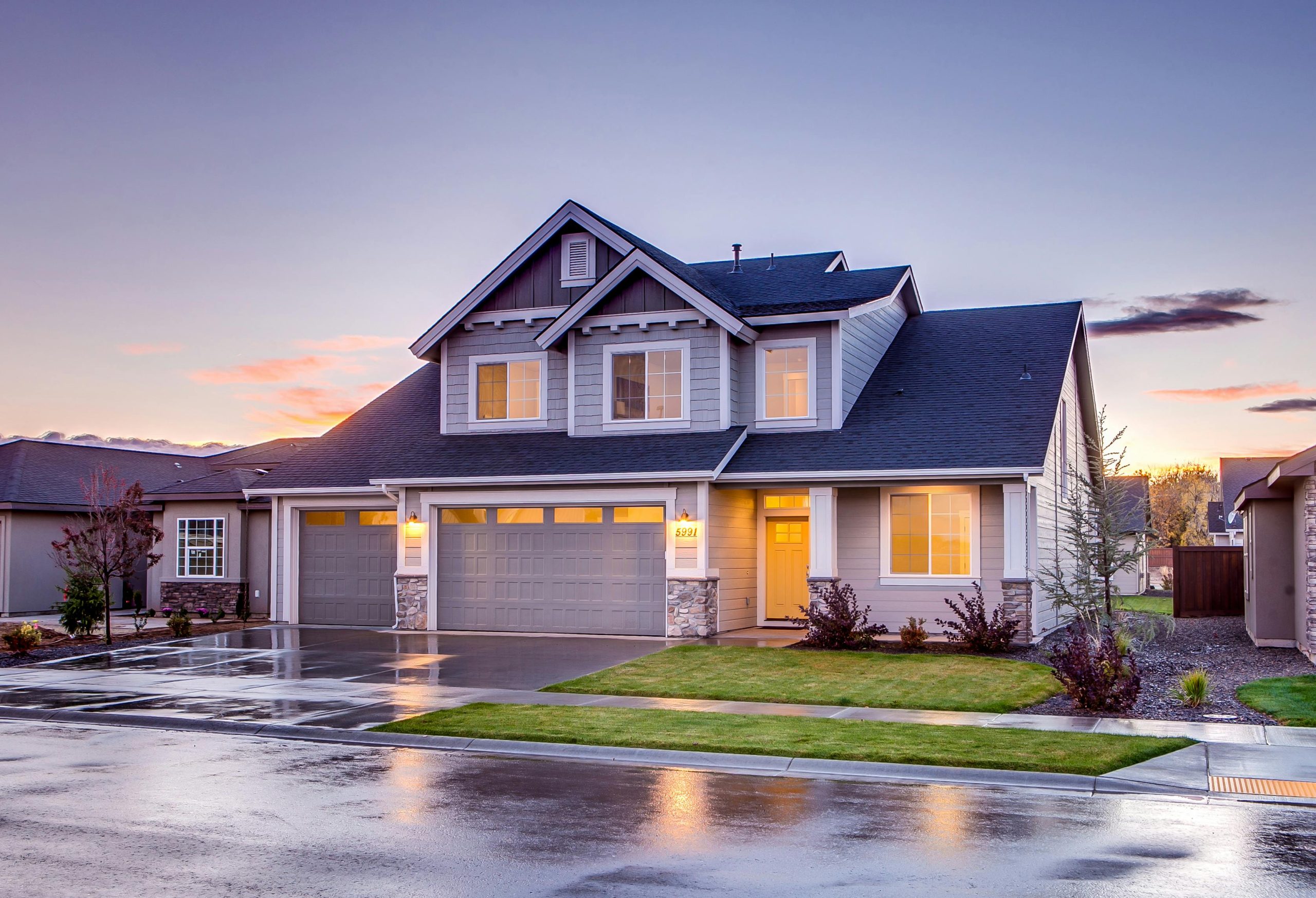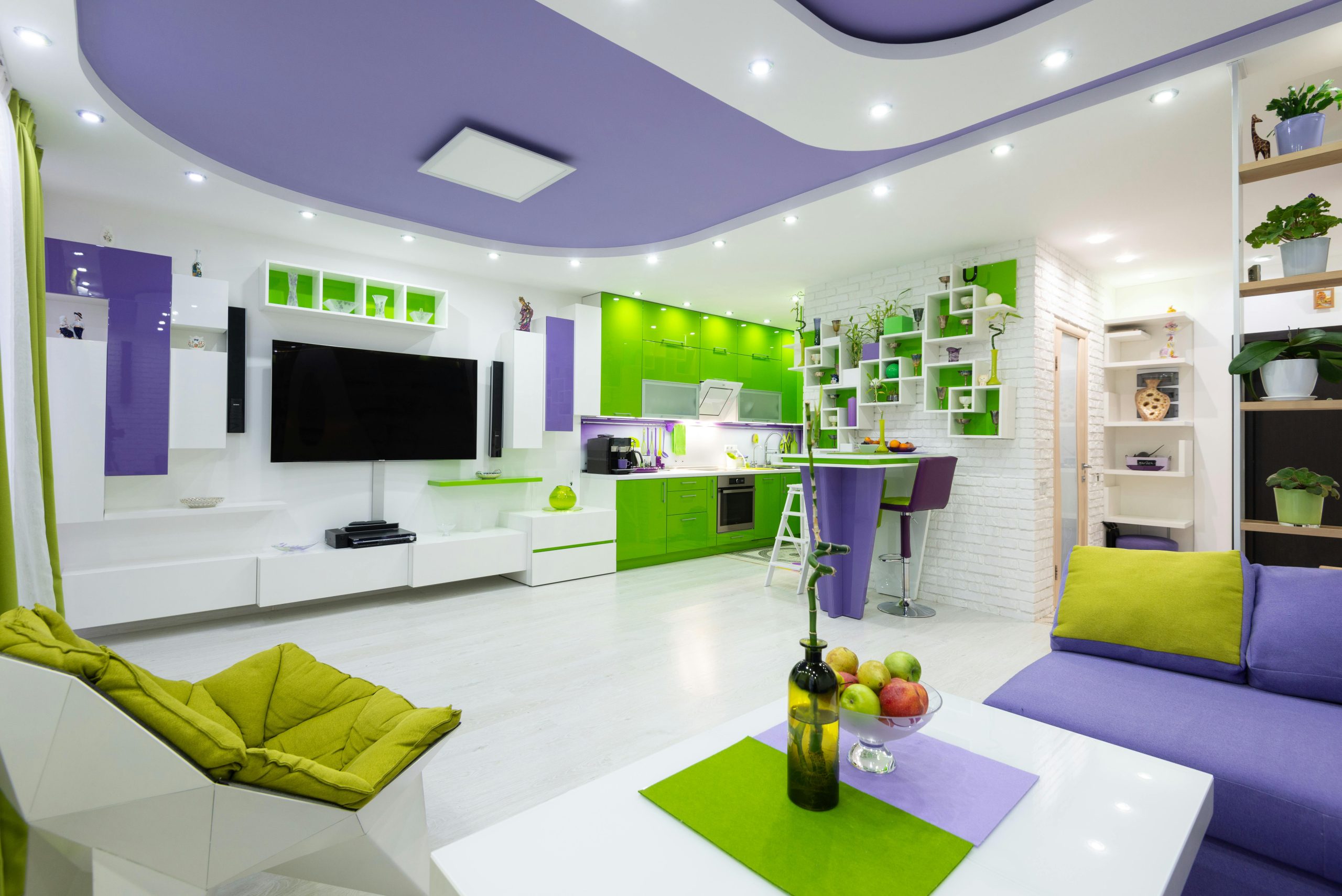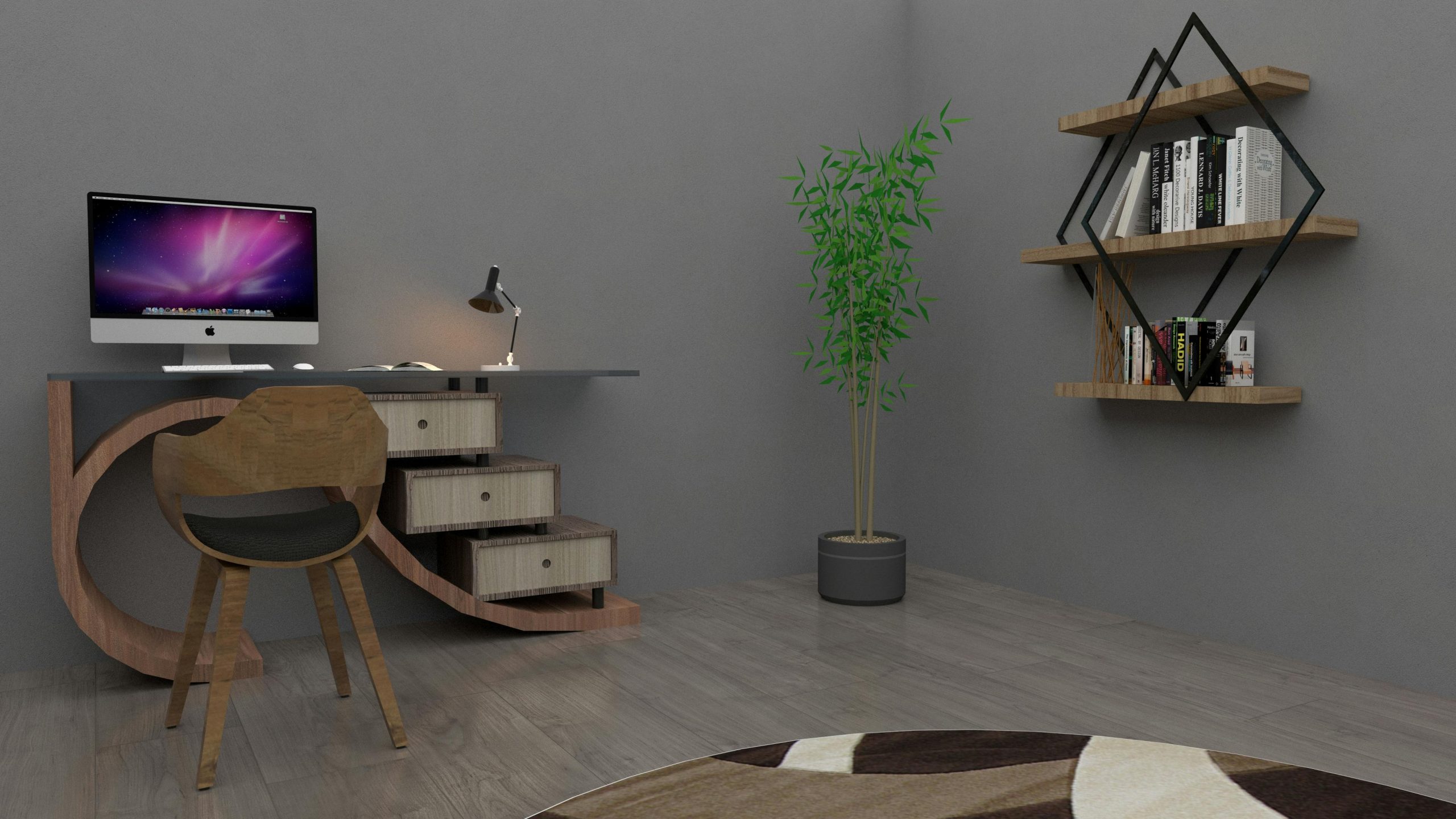Best Furniture Layouts for Open-concept Living Spaces
Modern homes are being defined as open-plan spaces. It’s not just a fleeting trend but is here to stay. With homes getting tinier, people are on the lookout for spaces that are more inclusive and relaxed. Open concept living spaces surely offer all that and more. But what are they?
What is an Open Concept Living Space?
As the name implies, an open-concept living space is one large open area where there are multiple rooms such as the living room, kitchen and dining without being separated by any walls or partitions. It’s a design style where the goal is to create a sense of flow and spaciousness between different parts of the home. It’s a multifunctional yet versatile space. There is more natural light and people can interact with each other better.
Designing an open-concept living space can be tricky at times. If you’ve studied a decoration design course, you know what goes into creating the best layout. However, what if you haven’t? Through this blog, we aim at helping you find the best furniture layout for your open concept living space. It doesn’t matter whether you’re in an apartment or bungalow. We have plenty of inspiration for you that will make your home look and feel nice and airy yet functional.
Open-concept Living Space Ideas
Create a division with a sofa set
To create a division of space, use a sofa set. Since an open-concept living space is not defined by walls or partitions, it’s a good idea to divide it by furniture. It’s even great to separate a living room from the dining area. With the right furniture placement, you can smoothly divide two spaces without making it too obvious. However, don’t add a large cabinet as it can look a bit forceful.
Use texture, paint and wallpaper to your advantage
With open-plan spaces, many times it ends up looking like one cohesive unit because of which there isn’t really any differentiating factor. While they are designed to be free-flowing and streamlined, you also want to create separate zones that are functional and utilitarian. A common term used for this is “broken-plan living”. It creates a sense of connection between space while maintaining a certain level of privacy and intimacy.
A fool-proof way to do this is by giving every zone its individual personality. Separate it with the right paint choices, wallpaper and texture. For the living room, stick to neutrals whereas for the bedroom and kitchen, green and yellow will look good respectively. However, don’t make it too colourful as you may end up losing the fluidity in the bargain.
Incorporate storage solutions
In an open-concept living space, clutter can become pretty overwhelming. In order to maintain a clean and open environment, make sure you add plenty of storage units. However, don’t take up too much floor space. Wall-mounted shelves or cabinets are ideal. The best way to maximise space is by using functional furniture. Use ottomans with storage or nesting tables with hidden drawers. It’s also the perfect way to maximise storage in small apartments.
Choose the right lighting fixtures to create a certain ambiance
Lighting is key in any home. It can help you define open rooms. Instead of using one type of lighting throughout your home, consider light layering. A mix of overhead fixtures, task lighting and accent lighting is ideal. Chandeliers or hanging pendant lights are ideal for the dining table whereas recessed, spot lights look perfect in the living room. Besides this, in areas such as the kitchen and bedroom, task lighting is of paramount importance. To make an open-concept living space look pretty, it’s very important to add accent lighting. LED strips, table lamps and sconces add a touch of warmth and highlight important architectural details. Another great addition is adding dimmers. During any time of the day, you can accordingly adjust the light intensity. Make sure your space is well-lit so that you can create a sense of openness and balance.
Benefits of Open-Concept Living
Better sense of space
An open-concept space promotes a better sense of living. There is surely a better traffic flow. Since there are no doors or partitions, the space offers a lot of fluidity. The home also feels larger and more welcoming.
Promotes togetherness
Open-concept living fosters better social interaction. You can easily be in touch with every family member without coming in each other’s way. Families in general can spend more time together. For instance, you can watch over children while cooking in the kitchen. This openness leads to a strong sense of togetherness.
Great views and maximum natural light
Another advantage of open-concept living is that you can maximise natural light as much. Sunlight can fill up the entire space more evenly thereby making it look bigger. It also keeps the atmosphere cheerful and positive. There is a reduced need for artificial light during the night.
Conclude
Furniture and colour scheme considerations in an open-concept living space can be a daunting task. However, with a little planning and consideration for aesthetics and comfort, the entire process can be executed smoothly. It’s best to get an interior designer on board who can seamlessly plan the layout and execution. By doing this, you will be able to create a relaxed yet energised atmosphere.




