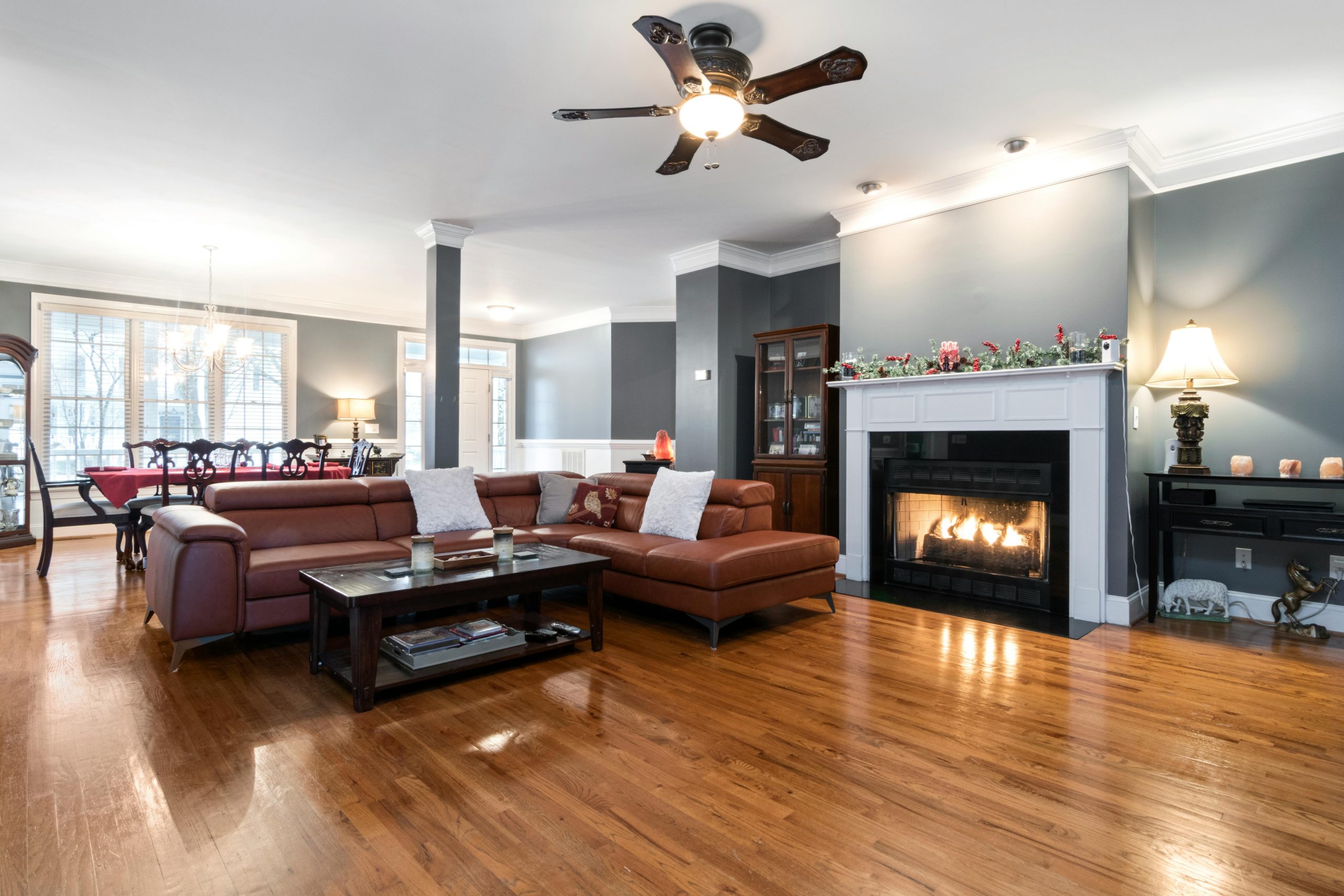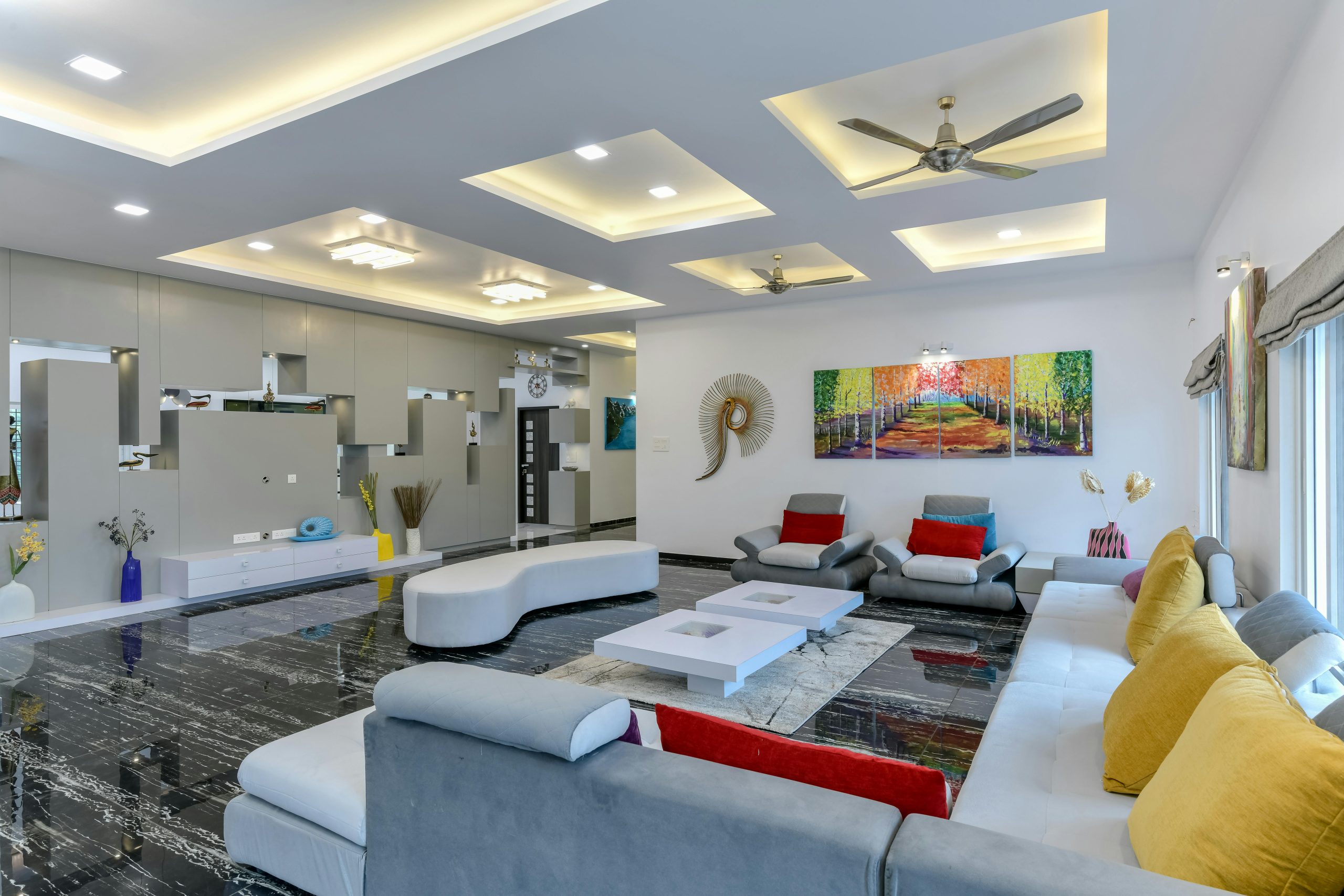Courtyards: Traditional Breathing Spaces in Built Forms
Over the years, architectural styles used in India have evolved. Technology and innovation have redefined the possibilities of architecture. Today, every building is not just an architectural masterpiece but a technological marvel. Despite an influx of trends, one architectural style that still holds value today especially in Indian homes are courtyards. The concept of courtyards is not alien. It goes way back to the Indus Valley Civilisation era. Taking inspiration from Indian architectural design and planning, even European cities started building courtyards in their homes.
What is a Courtyard?
A courtyard is a space with a fully or partially open roof and no walls. It is open to the sky and is usually in the centre of the house or building. For years, courtyards made up a major component of the built-up spaces in a home. However, even today, this type of architecture is being seen in several homes and villages in India. There are no two thoughts about the fact that courtyards serve as social spaces where different members of the family get together. Historically, courtyards were used for various household functions such as cooking, sleeping, rain water harvesting and keeping animals.
Courtyards – A Breadth of Fresh Air
Courtyards are an integral part of traditional Indian architecture. In different parts of the country, they vary in terms of shape and size. For example, courtyards in the southern part of India are usually shorter compared to the courtyards in hot and dry regions of northern India. For years, courtyards used to be present in every multi-generational home in India. The purpose was primarily to foster connections. However today, the narrative has changed completely. Courtyards today are perceived as traditional breathing spaces in built forms. They act as breathing spaces and provide ventilation, light and thermal comfort. Climate and culture go hand-in-hand as it influences the construction of different types of architectural marvels.
Even today, architects are looking for ways to introduce the courtyard into contemporary homes. The spatial and material characteristics of architecture make it act as a climate mediator. Besides acting as a natural source of ventilation, courtyards increase human interaction with nature including trees, gardens and water sources. For this reason, most courtyards in Indian homes feature a Tulsi plant (Holy Basil) in the centre. It is not just a sacred plant to Hinduism but is also believed to have spiritual, medicinal and air-cooling properties.
In different parts of India, courtyards have different names. For example, Nalukettu in Kerala, Haveli in Rajasthan, Wada houses in Gujarat, Chettinad in Tamil Nadu and Pol housing in Ahmedabad. Despite an array of names, all the courtyards are elaborate forms of the same type of architecture. Their purpose is the same too. To provide excellent ventilation and sufficient sunlight to the inhabitants of the building. Even in peak summer heat, traditional breathing spaces in built forms can remarkably lower the temperature.
Courtyards in the Athangudi Village, Chettinad
A classic example of traditional breathing spaces in built form is the 75-year-old heritage mansion in the Athangudi Village in Chettinad. Even today, the mansions exude undeniable charm. It is a fine example of the glorious past of the region and Chettinad architecture. One of the biggest mansions in Athangudi Village, it is the best preserve open for public viewing. Besides featuring intricate carvings and colourful works of art, the interior and exterior of the palace has large courtyards right in the centre. The open courtyards ensure plenty of daylight and cross-ventilation. It is from the Chettinad grandeur that Athangudi tiles have become pretty famous. The tiles are testimony to the rich cultural heritage of the Chettari community. The art form is almost 150 years old. Since the tiles are made from eco-friendly materials, they’re ideal for flooring thereby keeping the house cool. The entire mansion features a symmetrical layout to harness the power of natural cooling and breeze.
Return of the Courtyards
A few years ago, the concept of courtyard architecture seemed to be disappearing. Owing to the growing population, people started moving into smaller houses. The idea of a central courtyard which provided cross ventilation in a home was completely lost. Over time, the concept of courtyard houses is making a comeback in a modern format. The revival is being witnessed in several homes, villas, farmhouses, and hotels. Since space is now available at a premium, architects are now redefining the courtyard. It’s no longer the central part of the home or building. It’s taken the form of a balcony, terrace garden, patio, gazebo or smaller outdoor area.
Courtyards are a fine epitome of rich cultural heritage. Even after so many years, they’re still considered relevant. A major reason they’re making a comeback is because they’re visually aesthetic and highly sustainable.
If you’re someone who loves reimagining spaces and is fascinated by the world of interior design, you should consider pursuing a BSc in Interior Design course. The curriculum will cover Indian construction and ethics, interior space planning, traditional architecture and several other subjects that will enhance your knowledge in the field.
Courtyards: Traditional Breathing Spaces in Built Forms
Over the years, architectural styles used in India have evolved. Technology and innovation have redefined the possibilities of architecture. Today, every building is not just an architectural masterpiece but a technological marvel. Despite an influx of trends, one architectural style that still holds value today especially in Indian homes are courtyards. The concept of courtyards is not alien. It goes way back to the Indus Valley Civilisation era. Taking inspiration from Indian architectural design and planning, even European cities started building courtyards in their homes.
What is a Courtyard?
A courtyard is a space with a fully or partially open roof and no walls. It is open to the sky and is usually in the centre of the house or building. For years, courtyards made up a major component of the built-up spaces in a home. However, even today, this type of architecture is being seen in several homes and villages in India. There are no two thoughts about the fact that courtyards serve as social spaces where different members of the family get together. Historically, courtyards were used for various household functions such as cooking, sleeping, rain water harvesting and keeping animals.
Courtyards – A Breadth of Fresh Air
Courtyards are an integral part of traditional Indian architecture. In different parts of the country, they vary in terms of shape and size. For example, courtyards in the southern part of India are usually shorter compared to the courtyards in hot and dry regions of northern India. For years, courtyards used to be present in every multi-generational home in India. The purpose was primarily to foster connections. However today, the narrative has changed completely. Courtyards today are perceived as traditional breathing spaces in built forms. They act as breathing spaces and provide ventilation, light and thermal comfort. Climate and culture go hand-in-hand as it influences the construction of different types of architectural marvels.
Even today, architects are looking for ways to introduce the courtyard into contemporary homes. The spatial and material characteristics of architecture make it act as a climate mediator. Besides acting as a natural source of ventilation, courtyards increase human interaction with nature including trees, gardens and water sources. For this reason, most courtyards in Indian homes feature a Tulsi plant (Holy Basil) in the centre. It is not just a sacred plant to Hinduism but is also believed to have spiritual, medicinal and air-cooling properties.
In different parts of India, courtyards have different names. For example, Nalukettu in Kerala, Haveli in Rajasthan, Wada houses in Gujarat, Chettinad in Tamil Nadu and Pol housing in Ahmedabad. Despite an array of names, all the courtyards are elaborate forms of the same type of architecture. Their purpose is the same too. To provide excellent ventilation and sufficient sunlight to the inhabitants of the building. Even in peak summer heat, traditional breathing spaces in built forms can remarkably lower the temperature.
Courtyards in the Athangudi Village, Chettinad
A classic example of traditional breathing spaces in built form is the 75-year-old heritage mansion in the Athangudi Village in Chettinad. Even today, the mansions exude undeniable charm. It is a fine example of the glorious past of the region and Chettinad architecture. One of the biggest mansions in Athangudi Village, it is the best preserve open for public viewing. Besides featuring intricate carvings and colourful works of art, the interior and exterior of the palace has large courtyards right in the centre. The open courtyards ensure plenty of daylight and cross-ventilation. It is from the Chettinad grandeur that Athangudi tiles have become pretty famous. The tiles are testimony to the rich cultural heritage of the Chettari community. The art form is almost 150 years old. Since the tiles are made from eco-friendly materials, they’re ideal for flooring thereby keeping the house cool. The entire mansion features a symmetrical layout to harness the power of natural cooling and breeze.
Return of the Courtyards
A few years ago, the concept of courtyard architecture seemed to be disappearing. Owing to the growing population, people started moving into smaller houses. The idea of a central courtyard which provided cross ventilation in a home was completely lost. Over time, the concept of courtyard houses is making a comeback in a modern format. The revival is being witnessed in several homes, villas, farmhouses, and hotels. Since space is now available at a premium, architects are now redefining the courtyard. It’s no longer the central part of the home or building. It’s taken the form of a balcony, terrace garden, patio, gazebo or smaller outdoor area.
Courtyards are a fine epitome of rich cultural heritage. Even after so many years, they’re still considered relevant. A major reason they’re making a comeback is because they’re visually aesthetic and highly sustainable.
If you’re someone who loves reimagining spaces and is fascinated by the world of interior design, you should consider pursuing a BSc in Interior Design course. The curriculum will cover Indian construction and ethics, interior space planning, traditional architecture and several other subjects that will enhance your knowledge in the field.




